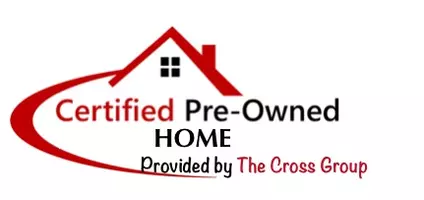REQUEST A TOUR If you would like to see this home without being there in person, select the "Virtual Tour" option and your agent will contact you to discuss available opportunities.
In-PersonVirtual Tour

$899,000
Est. payment /mo
3 Beds
3 Baths
2,189 SqFt
OPEN HOUSE
Sun Dec 22, 11:00am - 1:00pm
UPDATED:
12/20/2024 06:42 PM
Key Details
Property Type Condo
Sub Type Condominium
Listing Status Active
Purchase Type For Sale
Square Footage 2,189 sqft
Price per Sqft $410
MLS Listing ID CL24411943
Bedrooms 3
Full Baths 3
HOA Fees $766/mo
HOA Y/N Yes
Year Built 2005
Property Description
Palm Springs 3 bedroom 3 bath Immaculate condo, 2189 square feet of living space . Spacious and well laid out open floor-plan, single level unit, and lives like a home. Living room with vaulted ceilings and fireplace, ceramic tile floors throughout, large private gated courtyard and private patio areas for outdoor entertaining, with mountain views. Two primary suites: one suite, soaking tub, stall shower, walk-in closet, second suite with , walk-in closet and opens to entry courtyard, an additional en-suite guest room/flexible room also opens to the entry courtyard. Chef's kitchen with island, prep sink, walk-in pantry, breakfast bar, granite countertops, laundry room and 2 car AIR CONDITIONED attached garage. Sold furnished per inventory. The Canyon Heights community offers stunning panoramic views of the surrounding desert landscape and Oswit Canyon Preserve known for its natural beauty, and tranquility. Amenities include gated resort style living with four pool/spas, tennis and pickle-ball courts, clubhouse, fitness room, gated dog park, and direct gated access to the Lykken hiking trail and the Oswit Canyon Preserve. Two championship golf courses nearby, & minutes to downtown Palm Springs. Perfect Palm Springs lifestyle and on FEE land (no lease) very reasonable HOA's, and a
Location
State CA
County Riverside
Area Listing
Interior
Interior Features Breakfast Bar, Stone Counters
Heating Central
Cooling Ceiling Fan(s), Central Air, Other
Fireplaces Type Other
Fireplace Yes
Appliance Dishwasher, Disposal, Microwave, Refrigerator
Laundry Dryer, Laundry Room, Washer, Inside
Exterior
Garage Spaces 2.0
Pool Spa
View Y/N true
View Mountain(s), Other
Total Parking Spaces 2
Private Pool false
Building
Story 1
Level or Stories One Story
New Construction No
Others
Tax ID 513543038
Read Less Info

© 2024 BEAR, CCAR, bridgeMLS. This information is deemed reliable but not verified or guaranteed. This information is being provided by the Bay East MLS or Contra Costa MLS or bridgeMLS. The listings presented here may or may not be listed by the Broker/Agent operating this website.
Listed by Kathryn Tomasino • Keller Williams Luxury Homes
Get More Information





