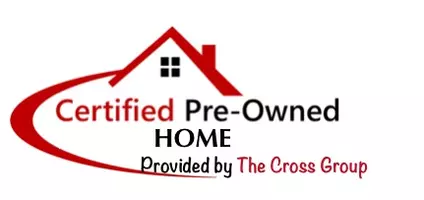REQUEST A TOUR If you would like to see this home without being there in person, select the "Virtual Tour" option and your agent will contact you to discuss available opportunities.
In-PersonVirtual Tour
$1,800,000
Est. payment /mo
4 Beds
2.5 Baths
1,988 SqFt
UPDATED:
09/07/2024 03:13 PM
Key Details
Property Type Single Family Home
Sub Type Single Family Residence
Listing Status Active
Purchase Type For Sale
Square Footage 1,988 sqft
Price per Sqft $905
MLS Listing ID CROC24184577
Bedrooms 4
Full Baths 2
Half Baths 1
HOA Fees $96/mo
HOA Y/N Yes
Year Built 1984
Lot Size 7,140 Sqft
Acres 0.1639
Property Description
Welcome to your dream residence in the heart of Laguna Niguel! This exquisite 4 bedroom 2.5 bathroom home offers a perfect blend of sophistication and comfort, making it the ideal retreat for families and entertainers alike. This home includes gorgeous updated flooring and crown molding throughout. The spacious living area is enhanced by a custom fireplace, providing a warm and cozy atmosphere. Enjoy your favorite movies with the built-in surround sound system, perfect for movie nights or entertaining. Step into the beautifully remodeled open galley kitchen, equipped with open shelving that invites both style and functionality. Retreat to the luxurious primary suite, featuring ample closet space and a beautiful en-suite bathroom. Outside, indulge in your own private oasis with a sparkling pool and spa, ideal for relaxing. This home also boasts modern conveniences including a PEX repipe, a tankless water heater, and smart home technology upgrades that ensure both comfort and efficiency. Don’t miss this opportunity to own a meticulously maintained home that combines style, functionality, and a prime location in the vibrant community of Laguna Niguel. Don’t miss the opportunity to make it yours! Schedule a viewing today and experience luxurious living at its finest.
Location
State CA
County Orange
Area Listing
Interior
Interior Features Stone Counters
Heating Central
Cooling Central Air
Fireplaces Type Family Room
Fireplace Yes
Appliance Dishwasher, Gas Range, Microwave
Laundry Inside
Exterior
Garage Spaces 3.0
Pool Spa
View Y/N true
View Other
Total Parking Spaces 3
Private Pool true
Building
Story 2
Sewer Public Sewer
Water Public
Level or Stories Two Story
New Construction No
Schools
School District Capistrano Unified
Others
Tax ID 63740212
Read Less Info

© 2025 BEAR, CCAR, bridgeMLS. This information is deemed reliable but not verified or guaranteed. This information is being provided by the Bay East MLS or Contra Costa MLS or bridgeMLS. The listings presented here may or may not be listed by the Broker/Agent operating this website.
Listed by Chase Ora • Berkshire Hathaway HomeService




