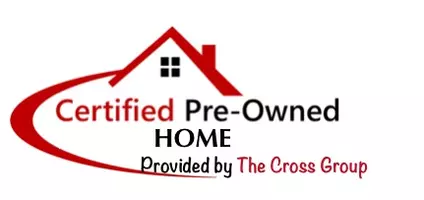REQUEST A TOUR If you would like to see this home without being there in person, select the "Virtual Tour" option and your agent will contact you to discuss available opportunities.
In-PersonVirtual Tour

$3,975,000
Est. payment /mo
7 Beds
8 Baths
7,883 SqFt
UPDATED:
12/16/2024 09:11 PM
Key Details
Property Type Single Family Home
Sub Type Single Family Residence
Listing Status Active
Purchase Type For Sale
Square Footage 7,883 sqft
Price per Sqft $504
MLS Listing ID CL24440927
Bedrooms 7
Full Baths 8
HOA Fees $607/mo
HOA Y/N Yes
Year Built 1998
Lot Size 2.683 Acres
Acres 2.6827
Property Description
Elegant French Country Estate on over 2.6 acres in the prestigious Indian Springs Estates, Chatsworth's most exclusive gated community. Tucked behind the coveted second gate, this magnificent property offers unparalleled privacy and 24-hour guard-gated security, making it a destination of luxury and tranquility. Indian Springs Estates is known for its spacious, upscale homes and serene surroundings, providing residents with the ultimate in elegance and exclusivity. Sitting behind its own third set of gates, this chateau-style estate is framed by lush landscaping, setting the stage for the grandeur that awaits inside. As you enter through glass and wrought iron double doors, you're welcomed into a stunning formal entry that flows into an expansive great room. With soaring ceilings and a wall of windows and French doors, the space is bathed in natural light, offering a warm, inviting ambiance throughout. The great room, with its custom stone and wood floors, seamlessly divides into areas for a game room, living room, and dining room, making it perfect for entertaining on a grand scale - envision hosting lavish soirees where the melodies of a live orchestra sweep through the room. The main level features a media room, an office complete with built-in cabinetry and its own bathroom,
Location
State CA
County Los Angeles
Area Listing
Zoning LCA2
Interior
Interior Features Family Room, Media, Office, Breakfast Bar, Pantry
Heating Solar
Cooling Central Air
Flooring Tile, Wood
Fireplaces Type Living Room
Fireplace Yes
Appliance Dishwasher, Refrigerator
Laundry Inside, Washer
Exterior
Garage Spaces 4.0
Pool In Ground, Spa
View Y/N false
View None
Private Pool true
Building
Story 2
Level or Stories Two Story
New Construction No
Others
Tax ID 2821021012
Read Less Info

© 2024 BEAR, CCAR, bridgeMLS. This information is deemed reliable but not verified or guaranteed. This information is being provided by the Bay East MLS or Contra Costa MLS or bridgeMLS. The listings presented here may or may not be listed by the Broker/Agent operating this website.
Listed by Tatiana Derovanessian • Keller Williams Beverly Hills
Get More Information





