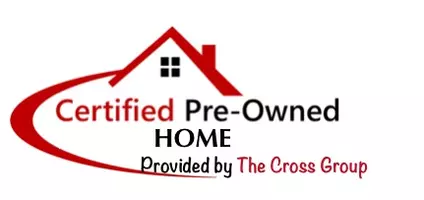REQUEST A TOUR If you would like to see this home without being there in person, select the "Virtual Tour" option and your agent will contact you to discuss available opportunities.
In-PersonVirtual Tour

$553,000
Est. payment /mo
4 Beds
3 Baths
1,692 SqFt
UPDATED:
12/10/2024 10:02 AM
Key Details
Property Type Single Family Home
Sub Type Single Family Residence
Listing Status Active Under Contract
Purchase Type For Sale
Square Footage 1,692 sqft
Price per Sqft $326
MLS Listing ID CRSR24188266
Bedrooms 4
Full Baths 3
HOA Y/N No
Year Built 1988
Lot Size 7,146 Sqft
Acres 0.164
Property Description
Welcome to 3832 Eclipse Drive! Step into the elegance of this newly listed, four-bedroom, three-bathroom home where every detail has been thoughtfully updated to enhance your living experience. The heart of this residence is undoubtedly its open kitchen, designed to inspire your culinary adventures with new appliances, granite countertops, and an inviting layout that makes both cooking and socializing a pleasure. Each of the bedrooms, located upstairs, offers spacious accommodations that promise restful nights. The new laminate and carpet flooring throughout the house add a touch of modern aesthetic as well as comfort. Beyond functionality, the aesthetics of this abode sing a harmonious tune of contemporary style. The living spaces are bathed in natural light, creating an inviting atmosphere that's hard to resist. Step outside to the sparkling pool, perfect for relaxing on a warm day or hosting memorable gatherings with friends and family. This outdoor oasis complements the chic, renovated interiors and invites you to enjoy both the sunshine and the indoor spaces. Ready to make your move to a home where every day feels like a staycation? This property offers both the charm of detailed renovations and the appeal of thoughtful design, set in a neighborhood known for its tranquility
Location
State CA
County Los Angeles
Area Listing
Zoning LCRA
Interior
Interior Features Family Room
Heating Central
Cooling Central Air
Fireplaces Type Family Room
Fireplace Yes
Laundry In Garage
Exterior
Garage Spaces 2.0
Pool In Ground
View Y/N true
View Other
Total Parking Spaces 2
Private Pool true
Building
Story 2
Sewer Public Sewer
Water Public
Level or Stories Two Story
New Construction No
Others
Tax ID 3020033033
Read Less Info

© 2024 BEAR, CCAR, bridgeMLS. This information is deemed reliable but not verified or guaranteed. This information is being provided by the Bay East MLS or Contra Costa MLS or bridgeMLS. The listings presented here may or may not be listed by the Broker/Agent operating this website.
Listed by Esperanza Marroquin • Marro Real Estate, Inc.
Get More Information




