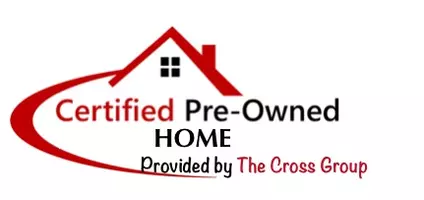REQUEST A TOUR If you would like to see this home without being there in person, select the "Virtual Tour" option and your agent will contact you to discuss available opportunities.
In-PersonVirtual Tour

$575,000
Est. payment /mo
4 Beds
3 Baths
2,581 SqFt
UPDATED:
12/11/2024 05:57 PM
Key Details
Property Type Single Family Home
Sub Type Single Family Residence
Listing Status Active Under Contract
Purchase Type For Sale
Square Footage 2,581 sqft
Price per Sqft $222
MLS Listing ID CRSR24207921
Bedrooms 4
Full Baths 3
HOA Y/N No
Year Built 1993
Lot Size 7,796 Sqft
Acres 0.179
Property Description
Price drop!!! Welcome to The Boulder Ranch community, one of the best areas in East Palmdale with good schools and freeway access nearby. Corner lot with beautiful curb appeal, 3-car garage with RV parking, large windows in front with brick walkways & lush landscaping. Formal foyer entry with custom tile floors, high ceilings, and great room with windows looking out to front & back yards. Huge dual pane windows with lots of natural light. Tile flooring in kitchen, family room, & living room. The Kitchen is updated with modern gray cabinets, granite counter tops, recessed lighting, stainless steel appliances & breakfast nook area. Downstairs has a bedroom with a full bathroom. Laundry room has custom tile floors as well. The hall bathroom upstairs has new laminate flooring and toilet with dual sinks and private toilet/shower room. The large master bedroom has high ceilings, natural light, two large walk in closets & on suite bathroom. The master bath has dual sinks, new tile floors, new light fixture, soaking bathtub & separate stand up shower. There is also a large loft upstairs for office or play room. The backyard has a nice pergola, large concrete patio and stones floor for entertaining and grass for children & pets. Don't miss out on this great home!
Location
State CA
County Los Angeles
Area Listing
Zoning LCA1
Interior
Heating Central
Cooling Central Air
Fireplaces Type Living Room
Fireplace Yes
Laundry Laundry Room
Exterior
Exterior Feature Backyard, Back Yard
Garage Spaces 3.0
Pool None
View Y/N true
View Other
Total Parking Spaces 3
Private Pool false
Building
Story 2
Sewer Public Sewer
Water Public
Level or Stories Two Story
New Construction No
Schools
School District Antelope Valley Union High
Others
Tax ID 3052029049
Read Less Info

© 2024 BEAR, CCAR, bridgeMLS. This information is deemed reliable but not verified or guaranteed. This information is being provided by the Bay East MLS or Contra Costa MLS or bridgeMLS. The listings presented here may or may not be listed by the Broker/Agent operating this website.
Listed by Ozzie Gonzalez • OG Realty Group
Get More Information





