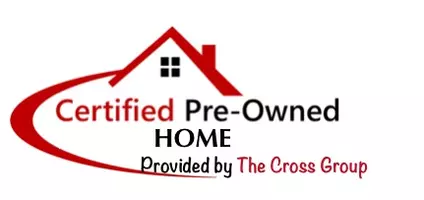REQUEST A TOUR If you would like to see this home without being there in person, select the "Virtual Tour" option and your agent will contact you to discuss available opportunities.
In-PersonVirtual Tour

$1,725,000
Est. payment /mo
3 Beds
2.5 Baths
1,547 SqFt
UPDATED:
12/19/2024 11:55 PM
Key Details
Property Type Townhouse
Sub Type Townhouse
Listing Status Pending
Purchase Type For Sale
Square Footage 1,547 sqft
Price per Sqft $1,115
MLS Listing ID CL24459377
Bedrooms 3
Full Baths 2
Half Baths 1
HOA Fees $500/mo
HOA Y/N Yes
Year Built 1980
Lot Size 7,498 Sqft
Acres 0.1721
Property Description
Beautifully updated three bedroom, three bathroom spacious end-unit townhome with a fabulous layout, light and bright throughout in a prime sought after location is an amazing opportunity. A private entrance opens to a main level with a gracious living room with a fireplace and French doors to the front patio. The formal dining room opens to the recently renovated large and stunning kitchen featuring top of the line stainless steel appliances, endless counter space, cabinets and a breakfast bar. The private back patio complete with privacy hedging sits behind a wall of French doors flooding the kitchen and dining room with sunshine and allowing for ideal indoor/outdoor living. Upstairs includes the primary suite with soaring ceilings, a wall of windows, walk-in closet and sophisticated bathroom with Carrera marble, designer tiles, soaking tub, walk-in shower and dual vanity. Two additional generously sized bedrooms, a pretty second bathroom with a frameless shower and designer tile completes the second floor. Additional highlights include hardwood floors throughout, central AC and heat, double paned windows, a lovely half bath for guests and direct access from a private 2 car garage with laundry and room for lots of storage. Enjoy the best of Montana Ave shops and restaurants and
Location
State CA
County Los Angeles
Area Listing
Zoning SMR2
Interior
Heating Central
Cooling Central Air
Flooring Tile, Wood
Fireplaces Type Living Room
Fireplace Yes
Appliance Dishwasher, Refrigerator
Laundry Dryer, In Garage, Washer
Exterior
Pool None
View Y/N false
View None
Total Parking Spaces 2
Private Pool false
Building
Story 2
Architectural Style Tudor
Level or Stories Two Story
New Construction No
Others
Tax ID 4281010089
Read Less Info

© 2024 BEAR, CCAR, bridgeMLS. This information is deemed reliable but not verified or guaranteed. This information is being provided by the Bay East MLS or Contra Costa MLS or bridgeMLS. The listings presented here may or may not be listed by the Broker/Agent operating this website.
Listed by Melanie Sommers • Compass
Get More Information





