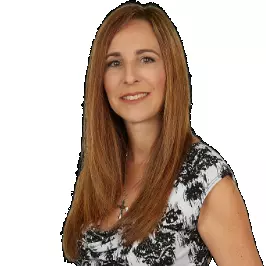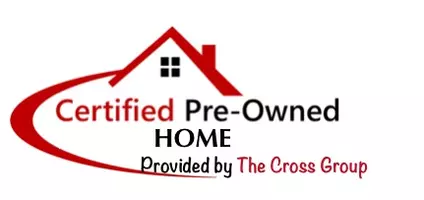REQUEST A TOUR If you would like to see this home without being there in person, select the "Virtual Tour" option and your agent will contact you to discuss available opportunities.
In-PersonVirtual Tour

$6,500,000
Est. payment /mo
5 Beds
6.5 Baths
4,810 SqFt
UPDATED:
12/12/2024 12:05 AM
Key Details
Property Type Single Family Home
Sub Type Single Family Residence
Listing Status Active
Purchase Type For Sale
Square Footage 4,810 sqft
Price per Sqft $1,351
MLS Listing ID CL24463421
Bedrooms 5
Full Baths 6
Half Baths 1
HOA Y/N No
Year Built 1997
Lot Size 7,509 Sqft
Acres 0.1724
Property Description
This stunning, fully updated in 2020 property combines sophisticated design with modern functionality, featuring 5 bedrooms and 7 baths. The open, light-filled floor plan includes a spacious living room, formal dining room, private office, and an oversized family room, all with stylish designer touches at every turn. The updated chef's kitchen is a true highlight, with sleek quartz countertops, ample custom cabinetry, and a glass-paneled breakfast nook that overlooks the park-like backyard, ideal for relaxed daily dining.Throughout the home, imported Italian gray-washed white oak floors, high-end designer tiles in each bathroom, and curated lighting fixtures elevate the space's aesthetic. The second floor offers four private suites, including an expansive primary suite complete with a customized walk-in closet, cozy fireplace, and a spa-like bath with dual sinks and a freestanding soaking tub.The backyard oasis provides the ultimate setting for relaxation and entertainment, featuring a sparkling swimming pool, a grilling station, a lush grassy area, and a spacious patio ideal for gatherings. The lower level boasts an oversized garage perfect for car enthusiasts or a versatile space easily transformed into a gym, playroom, or additional living area. Situated near all the trendy sh
Location
State CA
County Los Angeles
Area Listing
Zoning SMR1
Interior
Interior Features Family Room, Office
Heating Central
Cooling Central Air
Flooring Wood
Fireplaces Type Decorative, Living Room
Fireplace Yes
Appliance Dishwasher, Microwave, Refrigerator
Laundry Laundry Room, Upper Level
Exterior
Pool In Ground
Total Parking Spaces 6
Private Pool false
Building
Architectural Style Mediterranean
Level or Stories Three or More Stories
New Construction No
Others
Tax ID 4280026027
Read Less Info

© 2024 BEAR, CCAR, bridgeMLS. This information is deemed reliable but not verified or guaranteed. This information is being provided by the Bay East MLS or Contra Costa MLS or bridgeMLS. The listings presented here may or may not be listed by the Broker/Agent operating this website.
Listed by Bjorn Farrugia • Carolwood Estates
Get More Information





