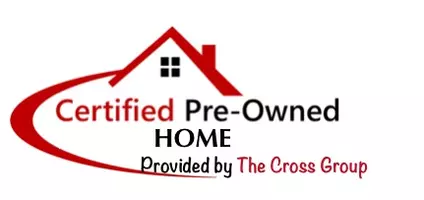REQUEST A TOUR If you would like to see this home without being there in person, select the "Virtual Tour" option and your agent will contact you to discuss available opportunities.
In-PersonVirtual Tour
$814,999
Est. payment /mo
3 Beds
2 Baths
1,201 SqFt
UPDATED:
01/06/2025 12:13 AM
Key Details
Property Type Single Family Home
Sub Type Single Family Residence
Listing Status Active
Purchase Type For Sale
Square Footage 1,201 sqft
Price per Sqft $678
MLS Listing ID CRDW24234876
Bedrooms 3
Full Baths 2
HOA Y/N No
Year Built 1954
Lot Size 7,639 Sqft
Acres 0.1754
Property Description
Welcome to this exquisitely remodeled residence. This elegant home features 3 bedrooms and 1 1/2 bathrooms. The expansive living room is enhanced by an upgraded brick fireplace and flows seamlessly into the adjacent dining area. Modern electrical upgrades including recessed lighting throughout the home and garage. Dual-pane windows provide abundant natural light, complemented by floor-to-ceiling windows in the living and dining areas, and original hardwood flooring in the living spaces and bedrooms. The kitchen has been meticulously remodeled with custom countertops and cabinetry, offering an open layout that connects to the living room. The updated indoor laundry area features countertops that match the kitchen, with convenient direct access to the exterior. Fresh interior paint enhances the home's pristine condition. Additional enhancements include upgraded plumbing and a tankless water heater. The backyard boasts a covered patio, a well-sized yard with low-maintenance landscaping, and a fruit tree. Enclosed by block-wall fencing and wrought iron gates, the backyard offers both security and charm. Located with easy access to shopping and the 10 Freeway, this home presents a remarkable opportunity to be your new residence.
Location
State CA
County Los Angeles
Area Listing
Interior
Heating Central
Cooling Central Air
Fireplaces Type Living Room
Fireplace Yes
Appliance Tankless Water Heater
Laundry Other, Inside
Exterior
Garage Spaces 2.0
Pool None
View Y/N true
View City Lights
Total Parking Spaces 2
Private Pool false
Building
Lot Description Corner Lot, Street Light(s)
Story 1
Sewer Public Sewer
Water Public
Level or Stories One Story
New Construction No
Schools
School District West Covina Unified
Others
Tax ID 8463007003
Read Less Info

© 2025 BEAR, CCAR, bridgeMLS. This information is deemed reliable but not verified or guaranteed. This information is being provided by the Bay East MLS or Contra Costa MLS or bridgeMLS. The listings presented here may or may not be listed by the Broker/Agent operating this website.
Listed by Maria Velis Velis • Century 21 LOTUS




