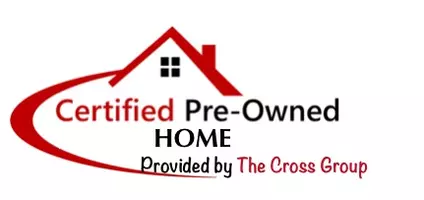REQUEST A TOUR If you would like to see this home without being there in person, select the "Virtual Tour" option and your agent will contact you to discuss available opportunities.
In-PersonVirtual Tour
$1,298,000
Est. payment /mo
3 Beds
2 Baths
1,640 SqFt
UPDATED:
01/05/2025 10:31 AM
Key Details
Property Type Single Family Home
Sub Type Single Family Residence
Listing Status Active
Purchase Type For Sale
Square Footage 1,640 sqft
Price per Sqft $791
MLS Listing ID ML81986746
Bedrooms 3
Full Baths 2
HOA Y/N No
Year Built 1963
Lot Size 5,600 Sqft
Acres 0.1286
Property Description
Step inside to discover a spacious living room w/ an open floor plan, featuring a cozy fireplace that adds warmth & character. The dining area flows seamlessly into an updated kitchen, which boasts sleek black granite countertops / backsplash, plenty of cabinet space, & ample natural light. A door in the kitchen leads to the backyard, enhancing the indoor-outdoor connection. This home includes three bright & generously sized bedrooms, including a primary suite, & two updated bathrooms. For added convenience, a washer & dryer are located inside. The garage is extra spacious, offering plenty of storage. The fenced backyard is expansive, w/ plants along the fence that provide a pleasant setting for gatherings, barbecues, or relaxing. This home is just a 3-minute walk from scenic Sign Hill Park & minutes from Costco, Trader Joes, Starbucks, and major employers like YouTube HQ and biotech campuses. Commuting is easy w/ BART 5 mins away, and quick access to Highways 101 and 280. SFO International Airport is just 10 mins away, and top-rated schools like Sunshine Gardens Elementary & El Camino High add to the appeal of this prime location. Move-in ready while offering both charm & functionality, this home is a must-see for anyone seeking a comfortable lifestyle in a prime location.
Location
State CA
County San Mateo
Area Listing
Zoning R200
Interior
Interior Features Dining Area
Heating Natural Gas
Cooling None
Fireplaces Number 1
Fireplaces Type Living Room
Fireplace Yes
Appliance Dishwasher
Exterior
Exterior Feature Back Yard, Other
Garage Spaces 2.0
Private Pool false
Building
Story 1
Foundation Slab
Sewer Public Sewer
Water Public
Level or Stories One Story
New Construction No
Schools
School District South San Francisco Unified
Others
Tax ID 012212050
Read Less Info

© 2025 BEAR, CCAR, bridgeMLS. This information is deemed reliable but not verified or guaranteed. This information is being provided by the Bay East MLS or Contra Costa MLS or bridgeMLS. The listings presented here may or may not be listed by the Broker/Agent operating this website.
Listed by Stanley Lo • Green Banker Realty




