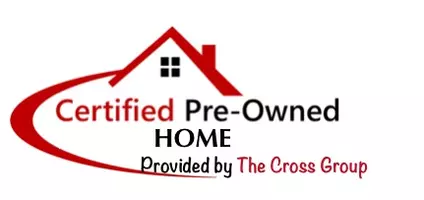REQUEST A TOUR If you would like to see this home without being there in person, select the "Virtual Tour" option and your advisor will contact you to discuss available opportunities.
In-PersonVirtual Tour

$7,500
4 Beds
3 Baths
3,044 SqFt
UPDATED:
12/09/2024 03:41 PM
Key Details
Property Type Single Family Home
Sub Type Single Family Residence
Listing Status Active
Purchase Type For Rent
Square Footage 3,044 sqft
MLS Listing ID CROC24237320
Bedrooms 4
Full Baths 3
HOA Y/N No
Year Built 2018
Lot Size 6,325 Sqft
Acres 0.15
Property Description
Gorgeous home located in the most desirable area of Ontario Ranch. The spacious 3044sq ft living spaces, consist of 4 Bedrooms and 3 Bathrooms home with huge yard is perfect for family of 8. The large master bedroom features King bed ensuite bathroom with double vanity, a walk-in shower and walk-in closet. Other bedrooms are furnished with Queen beds, walk-in closets, airy and bright, a lot of cabinet storage space. The gourmet kitchen includes stainless steel appliances, granite countertops and island. Main home has upgraded custom flooring throughout. Beautiful landscaped and Simple easy to maintain the backyard. Community has children's playground with professional greenbelt landscaping. Guest Access • Highly desirable Community • Clean, Fully Furnished and Decorated Home Located in Ontario • Upgraded Kitchen Equipped with Granite Counter Tops and a Large Center Island • Four Bedrooms, Walk-in Closets, Additional King and Queen Beds • Custom Flooring throughout, Natural Lighting and Designer Rugs Throughout The Home • Three bathroom For Your Convenience • Spacious Backyard Area • 2 Car Attached Garage Including Laundry Room With Washer and Dryer • Downstair bathroom with walk-in shower • Additional Street Parking Available LOCATION This beautiful home is in
Location
State CA
County San Bernardino
Area Listing
Interior
Cooling Central Air
Fireplaces Type None
Fireplace No
Laundry Laundry Room
Exterior
Exterior Feature Sprinklers Back, Sprinklers Front
Garage Spaces 2.0
Pool None
View Y/N true
View Mountain(s), Panoramic
Total Parking Spaces 2
Private Pool false
Building
Story 1
Sewer Public Sewer
Water Public
Level or Stories One Story
New Construction No
Schools
School District Mountain View-Los Altos Union High
Others
Tax ID 0218523110000
Read Less Info

© 2024 BEAR, CCAR, bridgeMLS. This information is deemed reliable but not verified or guaranteed. This information is being provided by the Bay East MLS or Contra Costa MLS or bridgeMLS. The listings presented here may or may not be listed by the Broker/Agent operating this website.
Listed by Yong Liu • LongWise Group Inc.
Get More Information





