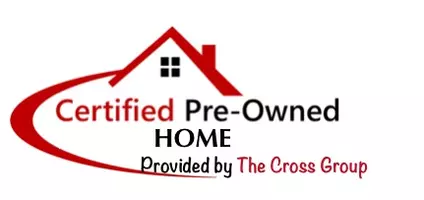REQUEST A TOUR If you would like to see this home without being there in person, select the "Virtual Tour" option and your agent will contact you to discuss available opportunities.
In-PersonVirtual Tour
$7,500
3 Beds
2.5 Baths
1,988 SqFt
UPDATED:
11/21/2024 03:30 PM
Key Details
Property Type Condo
Sub Type Condominium
Listing Status Active
Purchase Type For Rent
Square Footage 1,988 sqft
MLS Listing ID CROC24238084
Bedrooms 3
Full Baths 2
Half Baths 1
HOA Y/N No
Year Built 2001
Lot Size 1,988 Sqft
Acres 0.05
Property Description
Immerse yourself in the epitome of coastal luxury with this spacious 1,988 sq. ft. townhouse that offers the privacy and comfort of a single-family home, complemented by picturesque views of the hills and Bear Brand Park. Designed with an open floor plan, this home features high vaulted ceilings in the living and dining areas, creating an expansive and welcoming ambiance. The plantation shutters add a touch of elegance while ensuring privacy. The heart of this home is the upgraded kitchen, adorned with Caesarstone countertops, recessed lighting, and beautifully refinished wood cabinets, making it a chef's delight. The adjacent light-filled breakfast area is perfect for casual dining, and the family room, with its elegant marble-accented fireplace, provides a cozy retreat. Upstairs, the thoughtful layout includes a generously sized master bedroom with an en-suite bathroom boasting dual sinks, a soaking tub, and a walk-in shower. Additional features include an attached 2-car garage with custom storage and epoxy floors, and a separate laundry room, ensuring convenience and practicality. Location Nestled in the coveted community of Stoney Pointe at Bear Brand/Ocean Ranch, this townhouse offers an idyllic location bordering the serene Dana Point. Residents enjoy access to a resort-sty
Location
State CA
County Orange
Area Listing
Interior
Heating Central
Cooling Central Air
Fireplaces Type None
Fireplace No
Laundry In Unit
Exterior
Garage Spaces 2.0
Pool None
View Y/N true
View City Lights
Total Parking Spaces 2
Private Pool false
Building
Story 2
Sewer Public Sewer
Water Public
Level or Stories Two Story
New Construction No
Schools
School District Capistrano Unified
Others
Tax ID 93326447
Read Less Info

© 2025 BEAR, CCAR, bridgeMLS. This information is deemed reliable but not verified or guaranteed. This information is being provided by the Bay East MLS or Contra Costa MLS or bridgeMLS. The listings presented here may or may not be listed by the Broker/Agent operating this website.
Listed by Yong Liu • LongWise Group Inc.




