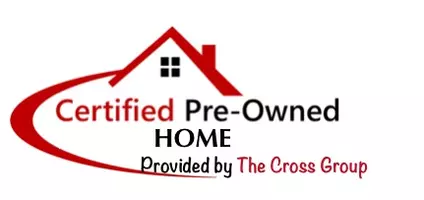REQUEST A TOUR If you would like to see this home without being there in person, select the "Virtual Tour" option and your agent will contact you to discuss available opportunities.
In-PersonVirtual Tour

$399,999
Est. payment /mo
2 Beds
2 Baths
1,392 SqFt
UPDATED:
12/02/2024 08:59 PM
Key Details
Property Type Single Family Home
Sub Type Single Family Residence
Listing Status Active
Purchase Type For Sale
Square Footage 1,392 sqft
Price per Sqft $287
MLS Listing ID CRNDP2410158
Bedrooms 2
Full Baths 2
HOA Fees $300/mo
HOA Y/N Yes
Year Built 2005
Lot Size 5,662 Sqft
Acres 0.13
Property Description
Welcome to luxurious living in this charming two-bedroom, two-bathroom home nestled within a prestigious senior living gated community. This well-maintained residence offers the perfect blend of comfort and convenience, featuring a versatile bonus room that can serve as an additional bedroom, home office, den, or creative space to suit your lifestyle. The thoughtfully designed floor plan includes a walk-in closet for generous storage, while the low-maintenance backyard provides a peaceful outdoor retreat without the hassle of extensive upkeep. The home's interior showcases practical living spaces ideal for both relaxation and entertaining. Residents enjoy access to an impressive array of resort-style amenities including a sparkling swimming pool, relaxing spa, tennis courts, and bocce ball courts. Stay active with the convenient jogging path and state-of-the-art fitness center. The welcoming clubhouse features a billiard room, banquet facilities, and a recreation room perfect for social gatherings. This secure community offers peace of mind with controlled access and security guard service. Additional conveniences include cable TV connectivity throughout. Whether you're looking to maintain an active lifestyle or simply enjoy the comfort of premium community living, this home prov
Location
State CA
County Riverside
Area Listing
Zoning Resi
Interior
Cooling Central Air
Fireplaces Type None
Fireplace No
Appliance Dishwasher, Disposal, Microwave, Refrigerator
Laundry Laundry Room
Exterior
Exterior Feature Other
Garage Spaces 2.0
View Y/N false
View None
Total Parking Spaces 2
Private Pool false
Building
Story 1
Sewer Public Sewer
Level or Stories One Story
New Construction No
Schools
School District Beaumont Unified
Others
Tax ID 400260012
Read Less Info

© 2024 BEAR, CCAR, bridgeMLS. This information is deemed reliable but not verified or guaranteed. This information is being provided by the Bay East MLS or Contra Costa MLS or bridgeMLS. The listings presented here may or may not be listed by the Broker/Agent operating this website.
Listed by Jim Bottrell • eXp Realty Greater Los Angeles
Get More Information





