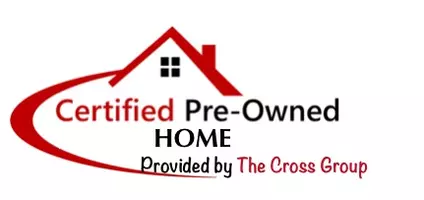REQUEST A TOUR If you would like to see this home without being there in person, select the "Virtual Tour" option and your agent will contact you to discuss available opportunities.
In-PersonVirtual Tour

$3,288,000
Est. payment /mo
3 Beds
2.5 Baths
2,730 SqFt
UPDATED:
12/07/2024 03:22 AM
Key Details
Property Type Single Family Home
Sub Type Single Family Residence
Listing Status Pending
Purchase Type For Sale
Square Footage 2,730 sqft
Price per Sqft $1,204
MLS Listing ID ML81987555
Bedrooms 3
Full Baths 2
Half Baths 1
HOA Y/N No
Year Built 1926
Lot Size 5,060 Sqft
Acres 0.1162
Property Description
Located on a tree-lined street in desirable Easton Addition, this charming home features 3 bedrooms, an office, and 2.5 bathrooms. The spacious living room offers picture windows, a cozy fireplace, and hardwood floors, flowing into the formal dining room with window seating.The chefs kitchen is beautifully appointed with custom painted wood cabinetry, double ovens, a gas cooktop, and stunning countertops. An inviting eat-in area overlooks the serene backyard~ a literal breath of fresh air! Outside, a large Trex deck and expansive yard with one of Burlingames oldest and healthiest redwood trees create the perfect setting for outdoor entertaining, play, and gardening.The main floor also includes a flexible office with a closet, a half bath, and a cozy family room with built-in bookshelves. Upstairs are two spacious secondary bedrooms and a full bath with a soaking tub, separate shower, and dual vanity.The luxurious primary suite is a private retreat, complete with a gas fireplace, sauna, walk-in closet, and a newly remodeled bath with designer finishes.Centrally located, the home offers easy access to SFO, Silicon Valley, and San Francisco. Burlingame is known for its excellent schools, charming downtowns, and vibrant community.
Location
State CA
County San Mateo
Area Listing
Zoning R100
Interior
Interior Features Family Room, Formal Dining Room
Heating Forced Air
Fireplaces Number 2
Fireplaces Type Living Room
Fireplace Yes
Appliance Dishwasher, Double Oven, Gas Range
Exterior
Garage Spaces 1.0
Private Pool false
Building
Story 2
Sewer Public Sewer
Water Public
Level or Stories Two Story
New Construction No
Schools
School District San Mateo Union High
Others
Tax ID 027162020
Read Less Info

© 2024 BEAR, CCAR, bridgeMLS. This information is deemed reliable but not verified or guaranteed. This information is being provided by the Bay East MLS or Contra Costa MLS or bridgeMLS. The listings presented here may or may not be listed by the Broker/Agent operating this website.
Listed by Compass
Get More Information





