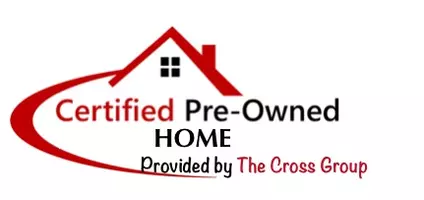REQUEST A TOUR If you would like to see this home without being there in person, select the "Virtual Tour" option and your advisor will contact you to discuss available opportunities.
In-PersonVirtual Tour

$4,699,000
Est. payment /mo
5 Beds
5.5 Baths
4,209 SqFt
UPDATED:
12/11/2024 03:33 PM
Key Details
Property Type Single Family Home
Sub Type Single Family Residence
Listing Status Active
Purchase Type For Sale
Square Footage 4,209 sqft
Price per Sqft $1,116
MLS Listing ID CL24461325
Bedrooms 5
Full Baths 5
Half Baths 1
HOA Y/N No
Year Built 1976
Lot Size 0.334 Acres
Acres 0.3337
Property Description
Perched within the prestigious Palisades Bluffs and secured by gated entry on a peaceful street, 654 Erskine Dr stands as an architectural marvel with panoramic views of Temescal Canyon and the Pacific Ocean. Situated on a rare 14,000+ sq ft lot, this exceptional 5-bedroom, 6-bathroom home spans over 4,200 sq ft, meticulously crafted with high-end finishes and an ideal layout for both everyday living and entertaining. Upon entering, soaring ceilings and an open-concept living area greet you, flooded with natural light from expansive windows framing the lush bluffs and surrounding landscapes. A cozy family room and playroom, tucked just around the corner, add versatility, with double doors opening to the outdoor spaces. At the heart of the home, the kitchen blends elegance with functionality, featuring solid walnut cabinetry, sleek quartz countertops, and Viking stainless steel appliances. The primary suite is a private sanctuary with a built-in entertainment console, private bar mirroring the kitchen's wood finishes, and a spa-like ensuite bathroom with dual vanities, an oversized shower complete with two heads, a soaking tub, and a generous walk-in closet. Three additional bedrooms each with their own en-suite bathrooms complete the main residence, while a separate guest suite w
Location
State CA
County Los Angeles
Area Listing
Zoning LAR1
Rooms
Other Rooms Guest House
Interior
Interior Features Family Room
Heating Central
Cooling Central Air
Flooring Wood
Fireplaces Type Decorative, Living Room
Fireplace Yes
Appliance Dishwasher, Disposal
Laundry In Garage
Exterior
Pool None
View Y/N true
View Canyon, Other
Total Parking Spaces 4
Private Pool false
Building
Level or Stories Multi/Split
New Construction No
Others
Tax ID 4413018019
Read Less Info

© 2024 BEAR, CCAR, bridgeMLS. This information is deemed reliable but not verified or guaranteed. This information is being provided by the Bay East MLS or Contra Costa MLS or bridgeMLS. The listings presented here may or may not be listed by the Broker/Agent operating this website.
Listed by Bjorn Farrugia • Carolwood Estates
Get More Information





