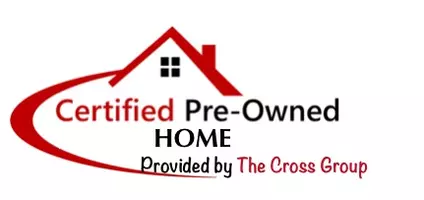REQUEST A TOUR If you would like to see this home without being there in person, select the "Virtual Tour" option and your agent will contact you to discuss available opportunities.
In-PersonVirtual Tour

$1,185,000
Est. payment /mo
3 Beds
3.5 Baths
1,537 SqFt
OPEN HOUSE
Sun Dec 22, 2:00pm - 4:00pm
UPDATED:
12/18/2024 08:28 PM
Key Details
Property Type Single Family Home
Sub Type Single Family Residence
Listing Status Active
Purchase Type For Sale
Square Footage 1,537 sqft
Price per Sqft $770
MLS Listing ID CL24468397
Bedrooms 3
Full Baths 3
Half Baths 1
HOA Fees $155/mo
HOA Y/N Yes
Lot Size 1,152 Sqft
Acres 0.0264
Property Description
Modern design in Highland Park conveying a rare echelon of luxury and style. Mindfully crafted for effortless living, this newly-built home delivers a 1,500+ sq ft layout encompassing 3 bedrooms, 3.5 baths and an attached two-car garage. Open-concept living and dining abound with natural light and flow seamlessly to the designer kitchen appointed with quartz countertops, custom cabinetry and pro-grade appliances by Forno. Tasteful finish-work elevates every space including white oak flooring and designer tile. Entertaining is a breeze on the oversized rooftop deck featuring a built-in fire pit, prep for your outdoor kitchen and winsome views of city lights and surrounding hillsides. Nestled at the junction of Highland Park and Eagle Rock you are part of the exclusive 8-home community Fig + Burwood, mere moments from dining spots that include Joy, Hippo, Ggiata Delicatessen and more, plus many outdoor recreation options. Pasadena, Glendale, Burbank and Hollywood are within easy reach.
Location
State CA
County Los Angeles
Area Listing
Interior
Heating Central
Cooling Central Air
Flooring Tile, Wood
Fireplaces Type Other
Fireplace Yes
Appliance Dishwasher, Disposal, Refrigerator
Laundry Inside
Exterior
Pool None
View Y/N true
View City Lights
Total Parking Spaces 2
Private Pool false
Building
Architectural Style Contemporary
Level or Stories Three or More Stories
New Construction No
Others
Tax ID UNAVAILABLE
Read Less Info

© 2024 BEAR, CCAR, bridgeMLS. This information is deemed reliable but not verified or guaranteed. This information is being provided by the Bay East MLS or Contra Costa MLS or bridgeMLS. The listings presented here may or may not be listed by the Broker/Agent operating this website.
Listed by Tracy B Do • Coldwell Banker Realty
Get More Information





