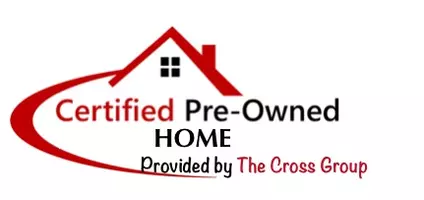REQUEST A TOUR If you would like to see this home without being there in person, select the "Virtual Tour" option and your agent will contact you to discuss available opportunities.
In-PersonVirtual Tour
$750,000
Est. payment /mo
3 Beds
3 Baths
1,605 SqFt
UPDATED:
12/09/2024 12:52 AM
Key Details
Property Type Townhouse
Sub Type Townhouse
Listing Status Active
Purchase Type For Sale
Square Footage 1,605 sqft
Price per Sqft $467
MLS Listing ID CRRS24244069
Bedrooms 3
Full Baths 3
HOA Fees $440/mo
HOA Y/N Yes
Year Built 1975
Lot Size 5.803 Acres
Acres 5.8033
Property Description
Welcome to 5059 Cape Tenez Drive, where comfort meets elegance in a stunning tri-level retreat! This beautiful home boasts 3 spacious bedrooms and 2.5 thoughtfully upgraded baths, nestled in a serene location offering unparalleled privacy and tranquility. Soak in breathtaking views of the majestic San Gabriel Mountains, catch glimpses of the DTLA skyline, and gaze out over the Sycamore Canyon Trailhead right from your doorstep. Step inside to discover a remodeled kitchen with modern touches, complemented by solid bamboo hardwood floors that flow seamlessly throughout. Custom-made vanities, sleek closet doors, and a charming bay window bring character and charm to the redesigned bathrooms. Relax or entertain on your private outdoor patio and balcony, enhanced by dual-paned windows and recessed lighting for a warm and inviting ambiance. The open kitchen connects effortlessly to the dining and living areas, creating a perfect space for gatherings. Additional perks include a nearly new HVAC system (just 2 years old), newer insulation, and a spacious 2-car garage, with plenty of guest parking available. Outside, this community offers two sparkling pools and soothing Jacuzzis, along with a recreational room ready to host your next event. Located in a commuter’s dream spot, you’re j
Location
State CA
County Los Angeles
Area Listing
Zoning WHR2
Interior
Heating Central
Cooling Central Air
Fireplaces Type None
Fireplace No
Appliance Gas Range
Laundry Gas Dryer Hookup, In Garage, Other
Exterior
Garage Spaces 2.0
Pool Spa
View Y/N true
View Canyon, Mountain(s)
Total Parking Spaces 2
Private Pool false
Building
Sewer Public Sewer
Water Public
Level or Stories Multi/Split
New Construction No
Schools
School District Whittier Union High
Others
Tax ID 8126002093
Read Less Info

© 2025 BEAR, CCAR, bridgeMLS. This information is deemed reliable but not verified or guaranteed. This information is being provided by the Bay East MLS or Contra Costa MLS or bridgeMLS. The listings presented here may or may not be listed by the Broker/Agent operating this website.
Listed by Nicole De Lia • GE Dean and Associates




