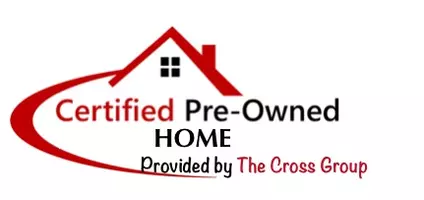REQUEST A TOUR If you would like to see this home without being there in person, select the "Virtual Tour" option and your agent will contact you to discuss available opportunities.
In-PersonVirtual Tour

$210,000
Est. payment /mo
2 Beds
2 Baths
1,488 SqFt
UPDATED:
12/11/2024 02:56 AM
Key Details
Property Type Manufactured Home
Sub Type Other
Listing Status Pending
Purchase Type For Sale
Square Footage 1,488 sqft
Price per Sqft $141
MLS Listing ID CRCV24243254
Bedrooms 2
Full Baths 2
HOA Y/N No
Property Description
Welcome to this beautiful 2-bedroom, 2-bathroom mobile home located in the friendly, well-maintained community of Orange Grove Mobile Home Estates. This home is perfect for those seeking both comfort and convenience. With a spacious layout, abundant natural light, and outdoor living spaces, this home offers a perfect blend of practicality and charm. A newer wheelchair lift provides easy access to the home, making it suitable for all lifestyles. A handy outdoor shed for extra storage of tools, bikes, or gardening equipment, etc. Enjoy fresh oranges and lemons from the trees right outside your front door, with a loquat tree in the backyard for added charm. Relax or entertain on the private back patio, with a small fenced backyard ideal for pets, gardening, or outdoor leisure. The home includes an indoor laundry area with washer and dryer, and a walk-in pantry for additional storage. A cooktop stove and built-in oven make cooking a breeze, with plenty of counter space and storage for all your needs. Gorgeous bamboo wood flooring runs throughout most of the home, with beamed ceilings in the living and dining rooms, creating an open, airy atmosphere. The living room flows seamlessly into the dining room, offering an open-concept space perfect for entertaining. A bonus living area with
Location
State CA
County San Bernardino
Area Listing
Interior
Interior Features Family Room
Heating Central
Cooling Central Air
Flooring Bamboo, Carpet, Vinyl
Fireplace No
Appliance Dishwasher, Disposal, Gas Range, Refrigerator
Laundry Other, Inside
Exterior
Pool Community
Utilities Available Other Water/Sewer, Sewer Connected, Cable Available, Natural Gas Connected
View Y/N true
View Other
Handicap Access Other
Total Parking Spaces 2
Building
Foundation Other
New Construction No
Schools
School District Redlands Unified
Others
Tax ID 0170301046044
Read Less Info

© 2024 BEAR, CCAR, bridgeMLS. This information is deemed reliable but not verified or guaranteed. This information is being provided by the Bay East MLS or Contra Costa MLS or bridgeMLS. The listings presented here may or may not be listed by the Broker/Agent operating this website.
Listed by Michelle Bracco • RELIANCE REAL ESTATE SERVICES
Get More Information




