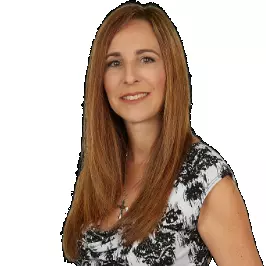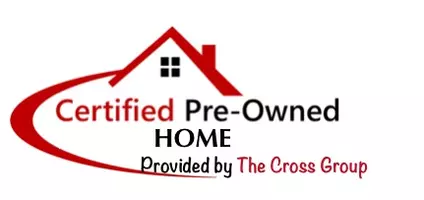REQUEST A TOUR If you would like to see this home without being there in person, select the "Virtual Tour" option and your advisor will contact you to discuss available opportunities.
In-PersonVirtual Tour

$275,000
Est. payment /mo
3 Beds
2 Baths
1,836 SqFt
UPDATED:
12/13/2024 07:15 PM
Key Details
Property Type Manufactured Home
Sub Type Manufactured Home
Listing Status Active
Purchase Type For Sale
Square Footage 1,836 sqft
Price per Sqft $149
MLS Listing ID CRSN24244792
Bedrooms 3
Full Baths 2
HOA Y/N No
Year Built 1978
Lot Size 6.330 Acres
Acres 6.33
Property Description
Take advantage of this opportunity to own an expansive 6.33 acres with end-of-road privacy; it has a view of the Sutter Buttes, a seasonal stream, and piped irrigation water serviced by South Feather Water & Power. Although this 3-bedroom, 2-bathroom home needs your TLC, it captures the essence of serene country living. Step inside to discover a spacious and inviting living area featuring a cozy wood stove, abundant windows that flood the space with natural light, and a separate dining room. Notice the generously sized kitchen has tile countertops and backsplash, rich wood cabinetry, stainless steel appliances, and an electric range. Retreat to the expansive primary suite with an en suite bathroom featuring a relaxing soaking tub. Additional highlights include a dedicated office space, two guest bedrooms, and an indoor laundry room. Outside, the possibilities are endless. The property has a detached one-car garage and a fenced area ideal for housing farm animals. Additionally, there is an RV hookup to water, septic, and a separate electrical meter for power. With ample open space, you can customize and create the outdoor haven of your dreams. This property is the ultimate retreat for those seeking the beauty and tranquility of country living!
Location
State CA
County Butte
Area Listing
Zoning A5
Interior
Heating Central
Cooling Central Air
Flooring Laminate
Fireplaces Type Living Room
Fireplace Yes
Appliance Electric Range, Refrigerator
Laundry Laundry Room, Inside
Exterior
Garage Spaces 1.0
Pool None
Utilities Available Other Water/Sewer
View Y/N true
View Other
Total Parking Spaces 1
Private Pool false
Building
Story 1
Water Other
Level or Stories One Story
New Construction No
Schools
School District Oroville Union High
Others
Tax ID 027280008000
Read Less Info

© 2024 BEAR, CCAR, bridgeMLS. This information is deemed reliable but not verified or guaranteed. This information is being provided by the Bay East MLS or Contra Costa MLS or bridgeMLS. The listings presented here may or may not be listed by the Broker/Agent operating this website.
Listed by Jill Stewart • Re/Max of Chico
Get More Information





