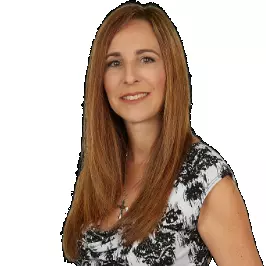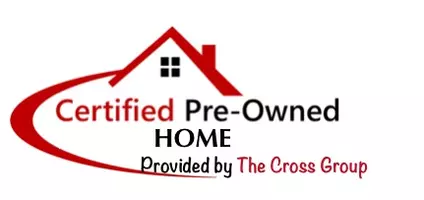REQUEST A TOUR If you would like to see this home without being there in person, select the "Virtual Tour" option and your agent will contact you to discuss available opportunities.
In-PersonVirtual Tour

$684,900
Est. payment /mo
4 Beds
2.5 Baths
1,697 SqFt
UPDATED:
12/14/2024 12:26 AM
Key Details
Property Type Single Family Home
Sub Type Single Family Residence
Listing Status Pending
Purchase Type For Sale
Square Footage 1,697 sqft
Price per Sqft $403
MLS Listing ID CRPI24245876
Bedrooms 4
Full Baths 2
Half Baths 1
HOA Fees $180/qua
HOA Y/N Yes
Year Built 1990
Lot Size 4,356 Sqft
Acres 0.1
Property Description
BEAUTIFUL HOME In The DESIRABLE ORCUTT AREA NEIGHBORHOOD Of Edgewood Estates. This Nice 2-Story Property Is In Excellent Condition And Has 4 Bedrooms, 2.5 Bathrooms, Approximately 1,697 Square Feet Of Living Area, A Nicely Finished 2- Car Garage With Custom-Built Storage Cabinets & Newer Garage Door, Back Yard Patio Deck, Storage Shed, Indoor Laundry Room And Private Community Park & Nature Trails. Great Central Location Close To Shopping Centers, Restaurants, Services, Parks, Historic Old Town Orcutt & Schools In The Distinguished Orcutt School District, Plus Just Minutes Drive From Beautiful Santa Ynez Valley Wineries And Central Coast Beaches. Property Features Include; Comfortable Living Room That Has Cozy Fireplace With Tile Surround, Attractive Light Paint Design, View Windows, Natural Tone Beige Carpet Flooring, Stairway To Upper Level And Sliding Door Access To Back Yard Patio. Beautiful Kitchen With Granite Style Counter Tops With Back Splash, Impressive Tray Ceiling With Recessed Lighting, Lovely Tile Flooring, Premium Brand Appliances Including Gas Stove/Oven, Extended Garden Window Over Sink, Modern Style Cabinetry And Dining Area With Stylish Overhead Fan/Light. Lovely Relaxing Bedrooms On Upper Level Including Larger Master Suite With Vaulted Ceiling, Closets With M
Location
State CA
County Santa Barbara
Area Listing
Zoning SLP
Interior
Cooling None
Fireplaces Type Living Room
Fireplace Yes
Laundry Inside
Exterior
Garage Spaces 2.0
Pool None
View Y/N true
View Other
Total Parking Spaces 2
Private Pool false
Building
Story 2
Sewer Public Sewer
Water Public
Level or Stories Two Story
New Construction No
Schools
School District Abc Unified
Others
Tax ID 107760023
Read Less Info

© 2024 BEAR, CCAR, bridgeMLS. This information is deemed reliable but not verified or guaranteed. This information is being provided by the Bay East MLS or Contra Costa MLS or bridgeMLS. The listings presented here may or may not be listed by the Broker/Agent operating this website.
Listed by Brandon Smith • United Agents
Get More Information




