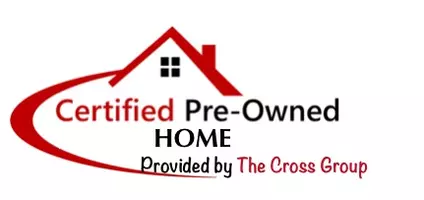REQUEST A TOUR If you would like to see this home without being there in person, select the "Virtual Tour" option and your agent will contact you to discuss available opportunities.
In-PersonVirtual Tour

$6,800,000
Est. payment /mo
6 Beds
5 Baths
5,634 SqFt
UPDATED:
12/17/2024 02:57 PM
Key Details
Property Type Single Family Home
Sub Type Single Family Residence
Listing Status Active
Purchase Type For Sale
Square Footage 5,634 sqft
Price per Sqft $1,206
MLS Listing ID CL24469311
Bedrooms 6
Full Baths 4
Half Baths 2
HOA Y/N No
Year Built 1989
Lot Size 0.377 Acres
Acres 0.3769
Property Description
Perched on the coveted North Bundy Dr in the heart of Brentwood, this exquisite family home effortlessly blends historic charm with contemporary elegance. Enveloped by over 16,000 square feet of lush, gated grounds, this storybook chteau offers timeless beauty, a picturesque setting, and enduring value. Upon entering, you are welcomed by a spacious, light-filled foyer that flows seamlessly into the formal living room, elegantly framed by oversized French windows. Continue to the inviting family room, a versatile space ideal for both relaxing evenings and elevated gatherings. The gourmet chef's kitchen serves as the heart of the home, featuring expansive countertops, a spacious peninsula, open-concept dining area and a generous center island. French doors open to an enchanting garden view, providing an idyllic setting for casual meals or entertaining guests. For more formal occasions, a dedicated dining room provides an elegant space for hosting memorable events. Upstairs, discover the luxurious primary suite offering breathtaking treetop views and a cozy wood-burning fireplace. The spa-inspired bath features dual vanities, a luxurious spa tub, a separate shower, and an expansive walk-in closet. A private balcony extends from the suite, creating a serene sanctuary ideal for enjoyi
Location
State CA
County Los Angeles
Area Listing
Zoning LARS
Interior
Interior Features Family Room
Heating Central
Cooling Central Air
Flooring Carpet, Wood
Fireplaces Type Family Room, Living Room, Other
Fireplace Yes
Appliance Dishwasher, Disposal, Refrigerator
Laundry Dryer, Laundry Room, Washer
Exterior
Pool In Ground
View Y/N true
View Greenbelt
Total Parking Spaces 4
Private Pool false
Building
Level or Stories Three or More Stories
New Construction No
Others
Tax ID 4429007032
Read Less Info

© 2024 BEAR, CCAR, bridgeMLS. This information is deemed reliable but not verified or guaranteed. This information is being provided by the Bay East MLS or Contra Costa MLS or bridgeMLS. The listings presented here may or may not be listed by the Broker/Agent operating this website.
Listed by Cynthia Ambuehl • Christie's International Real Estate SoCal
Get More Information





