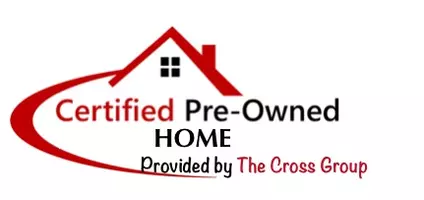REQUEST A TOUR If you would like to see this home without being there in person, select the "Virtual Tour" option and your agent will contact you to discuss available opportunities.
In-PersonVirtual Tour

$1,799,000
Est. payment /mo
4 Beds
2 Baths
1,760 SqFt
UPDATED:
12/18/2024 03:48 PM
Key Details
Property Type Single Family Home
Sub Type Single Family Residence
Listing Status Active
Purchase Type For Sale
Square Footage 1,760 sqft
Price per Sqft $1,022
MLS Listing ID CL24470981
Bedrooms 4
Full Baths 2
HOA Y/N No
Year Built 1938
Lot Size 9,056 Sqft
Acres 0.2079
Property Description
Welcome to Your Dream Glenoaks Canyon oasis! Nestled on a cul-de-sac, this beautifully updated 4-bedroom, 2-bathroom home offers 1,760 square feet of stylish living in one of Glendale's most sought-after neighborhoods, Glenoaks Canyon. Perfectly blending modern convenience with timeless charm, this residence is a serene escape with incredible amenities. Step through the landscaped front yard and along the newly poured concrete walkway into a home filled with character. Original hardwood floors, a central brick fireplace, and expansive bay windows create a warm and inviting ambiance bathed in natural light. The updated kitchen is a chef's delight, featuring sleek countertops, stainless steel appliances and custom cabinetry. Adjacent to the kitchen, the formal dining room is perfect for hosting memorable meals and gatherings. The main level includes a cozy bedroom and a bathroom with a shower. Upstairs, the primary bedroom and a secondary bedroom share a full bathroom, offering a peaceful retreat. A fourth bedroom, privately located on the lower level, offers flexibility as a home office, guest suite, or creative space. The backyard is designed for relaxation and entertaining. Sliding glass doors from the family room open to a newly installed swimming pool, hot tub, and a spacious
Location
State CA
County Los Angeles
Area Listing
Zoning GLR1
Interior
Heating Central
Cooling Central Air
Flooring Laminate, Wood
Fireplaces Type Living Room
Fireplace Yes
Appliance Dishwasher, Refrigerator
Exterior
Garage Spaces 2.0
Pool In Ground, Spa
View Y/N true
View Canyon, Hills, Mountain(s)
Total Parking Spaces 4
Private Pool false
Building
Architectural Style Traditional
Level or Stories Multi/Split
New Construction No
Others
Tax ID 5666014016
Read Less Info

© 2024 BEAR, CCAR, bridgeMLS. This information is deemed reliable but not verified or guaranteed. This information is being provided by the Bay East MLS or Contra Costa MLS or bridgeMLS. The listings presented here may or may not be listed by the Broker/Agent operating this website.
Listed by Archie Robb • Keller Williams Realty La Canada Flintridge
Get More Information





