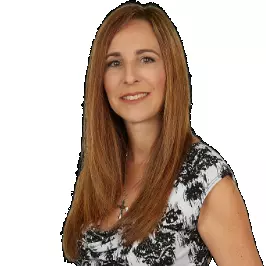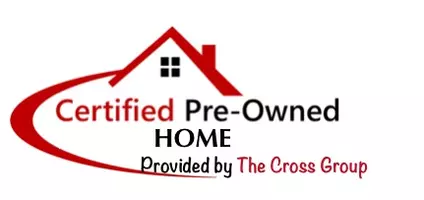REQUEST A TOUR If you would like to see this home without being there in person, select the "Virtual Tour" option and your agent will contact you to discuss available opportunities.
In-PersonVirtual Tour

$274,985
Est. payment /mo
2 Beds
1,680 SqFt
UPDATED:
12/16/2024 06:24 PM
Key Details
Property Type Manufactured Home
Sub Type Other
Listing Status Active
Purchase Type For Sale
Square Footage 1,680 sqft
Price per Sqft $163
MLS Listing ID CL24469261
Bedrooms 2
HOA Y/N No
Property Description
Welcome Home! Gated Country Club Living a bit away from the crowd ~ Tastefully remodeled and upgraded ~ Spacious 1,680 square feet with a Homey "Great Room" flair ~ Can be Turn Key Furnished ~ The Extra Bonus with this home is the Private Secluded Back Yard - AND a more reasonable Monthly Space/Club Charge ~ Rent Controlled ~ The Large Living Room offers a Cozy Fireplace ~ A Private "Zen Space" Patio with Fountain through the Glass Sliding Doors ~ Two Large Bedrooms ~ The Primary Bedroom has Glass Sliding Doors to another Private Patio and access to the rear Private Yard ~ Two Upgraded Bathrooms with Walk In Showers ~ The UP~Graded Kitchen has Newer Cabinets ~ Granite Counters ~ Newer Stainless Appliances ~ Laundry Room has newer Samsung Washer + Dryer ~ HVAC (Heat-Pump) recently replaced within 2 years ~ Newer Dual Pane Windows ~ Suncrest C. C. is a 55+ Active Adult community featuring a 9 hole USGA professionally groomed golf course, Pickle Ball courts, 3 Pools/Spas, & Clubhouse. Suncrest is conveniently located near, shopping, dining, casinos, medical facilities & easy I-10 access. This home is move in ready and available for a quick close.Buyer must be qualified by park. Call or stop in the Clubhouse Office for an application. Sale is contingent on park approval
Location
State CA
County Riverside
Area Listing
Interior
Interior Features Stone Counters, Updated Kitchen
Heating Fireplace(s), Forced Air
Flooring Carpet
Fireplace No
Window Features Double Pane Windows
Appliance Dishwasher, Disposal, Microwave, Refrigerator
Laundry Dryer, Laundry Room, Washer
Exterior
Pool Community, Fenced, Gunite, In Ground, Other, See Remarks
Utilities Available Other Water/Sewer
View Y/N true
View Mountain(s)
Handicap Access Other
Total Parking Spaces 2
Building
Lot Description Partial Fence
Foundation Slab
New Construction No
Others
Tax ID 009709625
Read Less Info

© 2024 BEAR, CCAR, bridgeMLS. This information is deemed reliable but not verified or guaranteed. This information is being provided by the Bay East MLS or Contra Costa MLS or bridgeMLS. The listings presented here may or may not be listed by the Broker/Agent operating this website.
Listed by David Banks • Bennion Deville Homes
Get More Information





