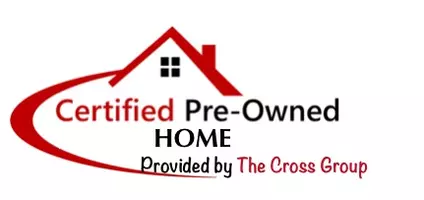REQUEST A TOUR If you would like to see this home without being there in person, select the "Virtual Tour" option and your agent will contact you to discuss available opportunities.
In-PersonVirtual Tour

$749,000
Est. payment /mo
3 Beds
2 Baths
1,054 SqFt
UPDATED:
12/20/2024 05:18 AM
Key Details
Property Type Single Family Home
Sub Type Single Family Residence
Listing Status Pending
Purchase Type For Sale
Square Footage 1,054 sqft
Price per Sqft $710
MLS Listing ID CRPTP2407515
Bedrooms 3
Full Baths 2
HOA Y/N No
Year Built 1960
Lot Size 8,500 Sqft
Acres 0.1951
Property Description
Stunning 3 Bedroom, 2 Bathroom Remodeled Home. Welcome to this beautifully remodeled 3-bedroom, 2-bathroom home, perfectly blending modern elegance with traditional charm. Located on a spacious 8500 sqft lot, this property boasts an open concept design, seamlessly connecting the living, dining, and kitchen areas for a sleek and inviting atmosphere. The modern kitchen is equipped with new cabinets, stainless steel appliances including a sliding GE stove, island mount range hood, and counter-depth refrigerator, modern quarts countertops with "waterfall", and subway tile backsplash. The home features PVC flooring throughout, ensuring durability and ease of maintenance. Each bathroom is tastefully updated with extra-large tile walls, new cabinets, and modern light fixtures. The property is climate-controlled with four individual mini-splits and benefits from an upgraded electrical panel. The water-efficient landscape, complete with decomposed granite, palm trees, and a stepstone walkway, adds a touch of natural beauty. The luxurious front door sets the tone for this meticulously designed home. This modern traditional gem offers the perfect balance of style, comfort, and functionality, making it an ideal choice for any buyer seeking a contemporary yet timeless living space in San Dieg
Location
State CA
County San Diego
Area Listing
Zoning Resi
Interior
Cooling Central Air
Fireplaces Type None
Fireplace No
Laundry Gas Dryer Hookup, In Garage
Exterior
Garage Spaces 2.0
Pool None
View Y/N true
View Other
Total Parking Spaces 2
Private Pool false
Building
Story 1
Sewer Public Sewer
Level or Stories One Story
New Construction No
Schools
School District Grossmont Union High
Others
Tax ID 5836821200
Read Less Info

© 2024 BEAR, CCAR, bridgeMLS. This information is deemed reliable but not verified or guaranteed. This information is being provided by the Bay East MLS or Contra Costa MLS or bridgeMLS. The listings presented here may or may not be listed by the Broker/Agent operating this website.
Listed by Juan Contreras • Fathom Realty Group
Get More Information





