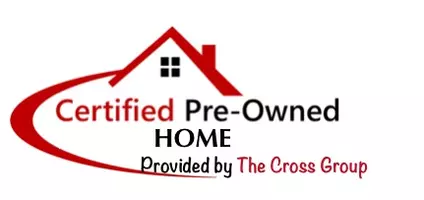REQUEST A TOUR If you would like to see this home without being there in person, select the "Virtual Tour" option and your agent will contact you to discuss available opportunities.
In-PersonVirtual Tour

$720,000
Est. payment /mo
2 Beds
2 Baths
1,160 SqFt
UPDATED:
12/22/2024 12:48 AM
Key Details
Property Type Condo
Sub Type Condominium
Listing Status Active
Purchase Type For Sale
Square Footage 1,160 sqft
Price per Sqft $620
MLS Listing ID CRSR24213634
Bedrooms 2
Full Baths 2
HOA Fees $610/mo
HOA Y/N Yes
Year Built 2010
Lot Size 3.091 Acres
Acres 3.0905
Property Description
A modern full service luxury building built in 2010, welcome to the ASCENT at Warner Center! This is the one - the largest 2 bedroom + 2 bathroom floor plan (1,160 sq. ft.) located on the TOP FLOOR! Immaculate PLAN B unit showcasing a fabulous open floor plan that's drenched in natural light from all the South facing windows, helping to highlight the luxurious engineered wood flooring and open concept living. A spacious cooks kitchen w/Stainless Steel appliances (new dishwasher & microwave), custom Maple cabinetry, Granite counters and a generous sized breakfast bar. Plan B is the most desirable floor plan, offering an open concept with a kitchen island and two bedrooms on opposite sides. From the living area, inspiring views of the outdoors prevail, with access to your quiet private terrace overlooking the community greenbelt! The master bedroom is generous in size & comes equipped with a HUGE walk-in closet w/custom built-ins & a luxurious en-suite bath featuring double vanity sinks & granite counter tops. A BRAND NEW full size in unit washer and dryer, plenty of storage, recessed lighting + central heat & air are only a few of the amenities you'll enjoy while living here. This unit also comes with 2 SIDE BY SIDE reserved parking spots near the elevator for convenient access, a
Location
State CA
County Los Angeles
Area Listing
Zoning LAWC
Interior
Heating Central
Cooling Central Air
Fireplaces Type None
Fireplace No
Window Features Double Pane Windows
Laundry Laundry Closet, Other, Inside
Exterior
Garage Spaces 2.0
Pool In Ground, Spa
View Y/N true
View Other
Total Parking Spaces 2
Private Pool false
Building
Lot Description Street Light(s)
Story 1
Sewer Public Sewer
Water Public
Level or Stories One Story
New Construction No
Schools
School District Los Angeles Unified
Others
Tax ID 2149001204
Read Less Info

© 2024 BEAR, CCAR, bridgeMLS. This information is deemed reliable but not verified or guaranteed. This information is being provided by the Bay East MLS or Contra Costa MLS or bridgeMLS. The listings presented here may or may not be listed by the Broker/Agent operating this website.
Listed by Shane Nichols • Rodeo Realty
Get More Information





