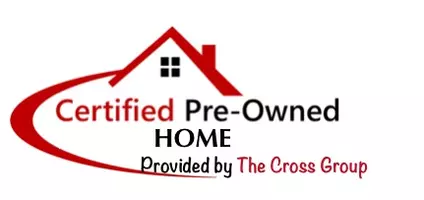REQUEST A TOUR If you would like to see this home without being there in person, select the "Virtual Tour" option and your agent will contact you to discuss available opportunities.
In-PersonVirtual Tour
$2,568,000
Est. payment /mo
4 Beds
2 Baths
1,603 SqFt
UPDATED:
12/19/2024 06:07 AM
Key Details
Property Type Single Family Home
Sub Type Single Family Residence
Listing Status Pending
Purchase Type For Sale
Square Footage 1,603 sqft
Price per Sqft $1,601
MLS Listing ID ML81988446
Bedrooms 4
Full Baths 2
HOA Y/N No
Year Built 1956
Lot Size 8,550 Sqft
Acres 0.1963
Property Description
Welcome Home to 1555 S Mary Avenue, located in this highly desirable neighborhood in the heart of Sunnyvale. Your new home has 4 generous sized bedrooms, 2 upgraded bathrooms, an entertainers kitchen, relaxing oversized living room and dining room, all leading out to your beautiful backyard. There are so many quality features and upgrades in your new home: updated kitchen perfect for gourmet meals; remodeled primary bathroom with steam shower, high-end vanity; new designer painting inside and out; newer roof system (approximately 5 years old); SMART Home Setup; new bedroom & closet doors; professional closet organizers; newer landscape front & back w/programmable water system. Step outside to your expansive & wonderful, private backyard, an oasis in Silicon Valley that's perfect for entertaining & relaxing with ample room for ADU (buyer to verify with City). This location is a perfect blend of convenience, comfort & relaxation. Minutes to Apple, Google, Microsoft and many major hi tech companies. Easy freeway access makes this location a bonus for commuting (Hwy 280, Foothill Expwy, Hwy 85, Central Expwy, Hwy 101). Easy access to all schools & De Anza College. These schools are excellent & Top Rated: West Valley Elementary, Cupertino Middle & Homestead High. Welcome Home!
Location
State CA
County Santa Clara
Area Listing
Zoning R1
Interior
Interior Features Formal Dining Room
Heating Forced Air
Fireplaces Number 1
Fireplaces Type Living Room, Wood Burning
Fireplace Yes
Exterior
Garage Spaces 2.0
Private Pool false
Building
Story 1
Sewer Public Sewer
Water Public
Level or Stories One Story
New Construction No
Schools
School District Fremont Union
Others
Tax ID 32020027
Read Less Info

© 2025 BEAR, CCAR, bridgeMLS. This information is deemed reliable but not verified or guaranteed. This information is being provided by the Bay East MLS or Contra Costa MLS or bridgeMLS. The listings presented here may or may not be listed by the Broker/Agent operating this website.
Listed by Robert Godar • Intero Real Estate Services




