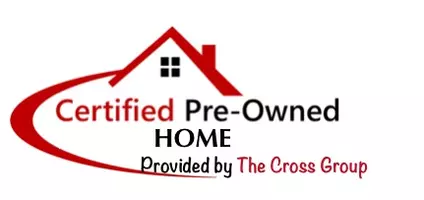REQUEST A TOUR If you would like to see this home without being there in person, select the "Virtual Tour" option and your agent will contact you to discuss available opportunities.
In-PersonVirtual Tour

$899,000
Est. payment /mo
4 Beds
2.5 Baths
2,036 SqFt
UPDATED:
12/19/2024 06:53 PM
Key Details
Property Type Single Family Home
Sub Type Single Family Residence
Listing Status Active
Purchase Type For Sale
Square Footage 2,036 sqft
Price per Sqft $441
MLS Listing ID CRPW24249554
Bedrooms 4
Full Baths 2
Half Baths 1
HOA Y/N No
Year Built 1978
Lot Size 9,600 Sqft
Acres 0.2204
Property Description
Welcome to 41659 Mockingbird Drive, a beautifully updated retreat nestled in the heart of Big Bear Lake. This stunning 4-bedroom, 2.5-bathroom home spans 2,036 square feet and showcases a meticulous renovation from top to bottom. With a perfect blend of modern convenience and mountain charm, this home offers everything you need for comfortable living or as a luxurious weekend getaway. Step into the inviting entry, where natural stone walls lead you into a warm and cozy living space. The refaced fireplace with rustic stone surround creates a welcoming ambiance, perfect for cool evenings spent by the fire. Large windows allow natural light to flood the living room, offering picturesque views of the surrounding pines. The heart of the home is the gourmet kitchen, fully equipped with custom cabinets, gleaming granite countertops, stainless steel appliances, and a center island featuring a wine fridge. This space is perfect for both everyday meals and entertaining guests. Adjacent to the kitchen, you'll find a spacious dining area with easy access to a large deck, ideal for summer barbecues and outdoor relaxation. The home features beautifully redone bathrooms with modern fixtures and finishes, fresh paint inside and out, crown molding, and new wood flooring throughout. Plush carpetin
Location
State CA
County San Bernardino
Area Listing
Interior
Heating Central
Cooling Central Air
Fireplaces Type Living Room
Fireplace Yes
Laundry Laundry Room, Inside
Exterior
Exterior Feature Backyard, Back Yard
Garage Spaces 2.0
Pool None, Spa
View Y/N true
View Other
Total Parking Spaces 2
Private Pool false
Building
Story 2
Sewer Public Sewer
Water Public
Level or Stories Two Story
New Construction No
Schools
School District Bear Valley Unified
Others
Tax ID 0309324130000
Read Less Info

© 2024 BEAR, CCAR, bridgeMLS. This information is deemed reliable but not verified or guaranteed. This information is being provided by the Bay East MLS or Contra Costa MLS or bridgeMLS. The listings presented here may or may not be listed by the Broker/Agent operating this website.
Listed by Charisse Okamoto • Caliber Real Estate Group
Get More Information





