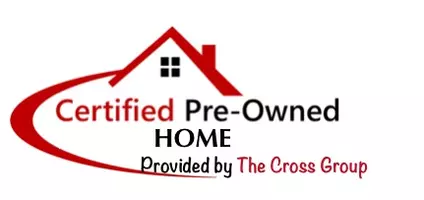REQUEST A TOUR If you would like to see this home without being there in person, select the "Virtual Tour" option and your agent will contact you to discuss available opportunities.
In-PersonVirtual Tour

$379,900
Est. payment /mo
2 Beds
2 Baths
874 SqFt
OPEN HOUSE
Sun Dec 22, 1:00pm - 4:00pm
UPDATED:
12/21/2024 06:07 AM
Key Details
Property Type Single Family Home
Sub Type Single Family Residence
Listing Status Active
Purchase Type For Sale
Square Footage 874 sqft
Price per Sqft $434
MLS Listing ID CRIG24252013
Bedrooms 2
Full Baths 2
HOA Fees $60/mo
HOA Y/N Yes
Year Built 1988
Lot Size 10,800 Sqft
Acres 0.2479
Property Description
Step into the charm of modern living with this beautifully updated home, now ready to welcome you! Boasting two bedrooms and two bathrooms, this house has been meticulously revamped to meet your needs. From fresh exterior and interior paint to brand new vinyl flooring that sweeps gracefully throughout, every inch whispers comfort and style. Designed for those who appreciate culinary craft, the kitchen is a standout with new cabinets that provide plenty of storage. Both practical and chic, this space is ready to host your first dinner party or your thousandth family breakfast. When it comes to relaxation, each bedroom serves as a tranquil retreat, with the primary bedroom offering an extra layer of privacy and comfort for a peaceful night's sleep. The living areas are bathed in natural light, creating warm, inviting spaces where you and your loved ones can gather with ease. The beauty doesn’t end inside the home — embrace the wonderful neighborhood around you! Located a leisurely stroll from Rosewood Drive Park, nature is practically your nextdoor neighbor. Whether it's morning jogs or lazy weekend picnics, outdoor enjoyment is just moments away from your doorstep. Cap it all off with the property being move-in ready, this home is not just a space to reside, it’s a place for
Location
State CA
County San Bernardino
Area Listing
Interior
Heating Central
Cooling Central Air
Fireplaces Type Living Room
Fireplace Yes
Laundry In Garage
Exterior
Garage Spaces 2.0
Pool None
View Y/N false
View None
Total Parking Spaces 2
Private Pool false
Building
Story 1
Sewer Public Sewer
Water Public
Level or Stories One Story
New Construction No
Schools
School District Hesperia Unified
Others
Tax ID 3057201100000
Read Less Info

© 2024 BEAR, CCAR, bridgeMLS. This information is deemed reliable but not verified or guaranteed. This information is being provided by the Bay East MLS or Contra Costa MLS or bridgeMLS. The listings presented here may or may not be listed by the Broker/Agent operating this website.
Listed by Daniel Sievers • Innovate Realty, Inc.
Get More Information





