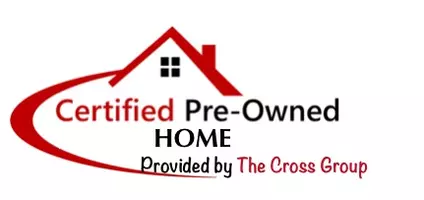REQUEST A TOUR If you would like to see this home without being there in person, select the "Virtual Tour" option and your agent will contact you to discuss available opportunities.
In-PersonVirtual Tour

$599,000
Est. payment /mo
2 Beds
2 Baths
999 SqFt
UPDATED:
12/21/2024 02:54 PM
Key Details
Property Type Condo
Sub Type Condominium
Listing Status Active
Purchase Type For Sale
Square Footage 999 sqft
Price per Sqft $599
MLS Listing ID CRPW24251269
Bedrooms 2
Full Baths 2
HOA Fees $427/mo
HOA Y/N Yes
Year Built 1988
Lot Size 0.286 Acres
Acres 0.2859
Property Description
Welcome to 24228 Sylvan Glen Rd Unit E, a beautifully updated end-unit condo in the highly sought-after Cimarron Oaks XI HOA. This 2-story home offers 2 bedrooms and 2 bathrooms in a spacious 999 square foot layout. Both bedrooms and bathrooms are located upstairs, including a primary suite with ample closet space and an en-suite bathroom for added privacy and convenience. The home has been thoughtfully renovated with new flooring and fresh white paint throughout, creating a bright and modern living space. Vaulted ceilings and shuttered windows bring abundant natural light into the living room, which features a cozy fireplace. The kitchen is a chef’s dream, with recessed lighting, sleek quartz countertops, a trendy chevron-patterned tile backsplash, and plenty of storage. Additional highlights include a small private patio off the dining area, ideal for enjoying the outdoors. The 2-car attached garage provides direct access to the home, and the property is located near a grassy area and community pool. This condo is centrally located near Carlton J. Peterson Park, shopping, dining, and schools. Easy access to the 57, 60, and 71 freeways makes commuting a breeze. With its blend of modern upgrades and prime location, this home is the perfect place to enjoy comfortable, convenient
Location
State CA
County Los Angeles
Area Listing
Zoning LCR1
Interior
Interior Features Stone Counters
Heating Central
Cooling Central Air
Fireplaces Type Living Room
Fireplace Yes
Laundry In Garage
Exterior
Garage Spaces 2.0
Pool In Ground
View Y/N true
View Other
Total Parking Spaces 2
Private Pool false
Building
Story 2
Sewer Public Sewer
Water Public
Level or Stories Two Story
New Construction No
Schools
School District Pomona Unified
Others
Tax ID 8704056180
Read Less Info

© 2024 BEAR, CCAR, bridgeMLS. This information is deemed reliable but not verified or guaranteed. This information is being provided by the Bay East MLS or Contra Costa MLS or bridgeMLS. The listings presented here may or may not be listed by the Broker/Agent operating this website.
Listed by Jason Thorman • eXp Realty of California Inc
Get More Information





